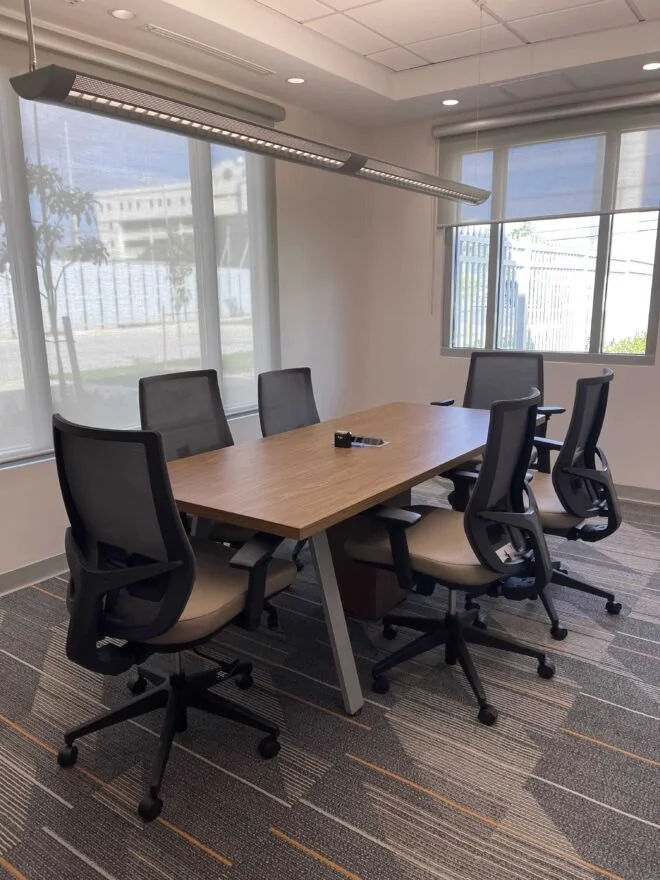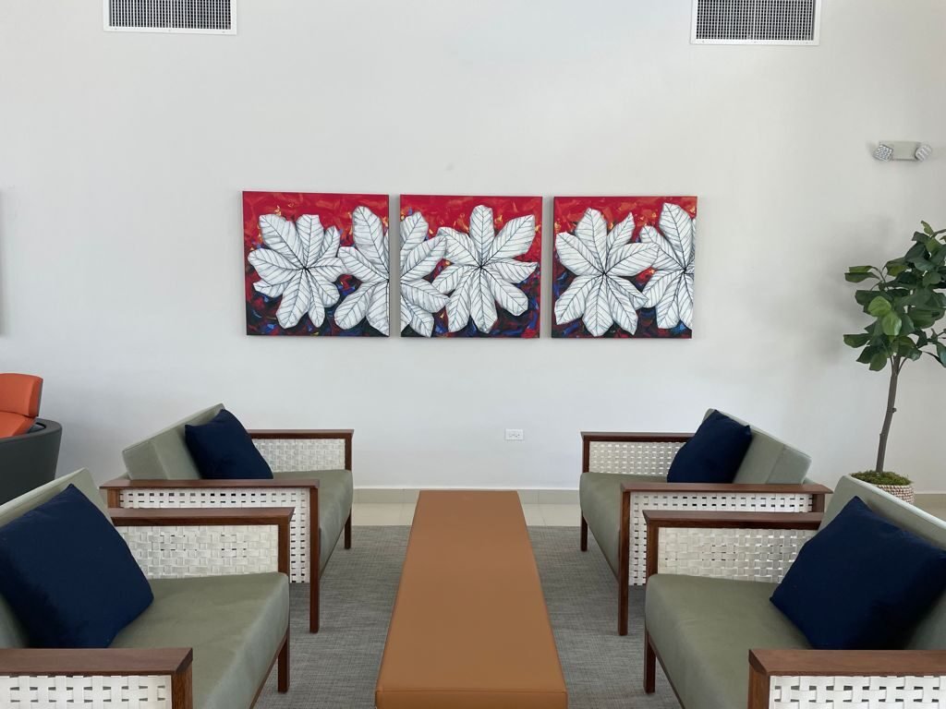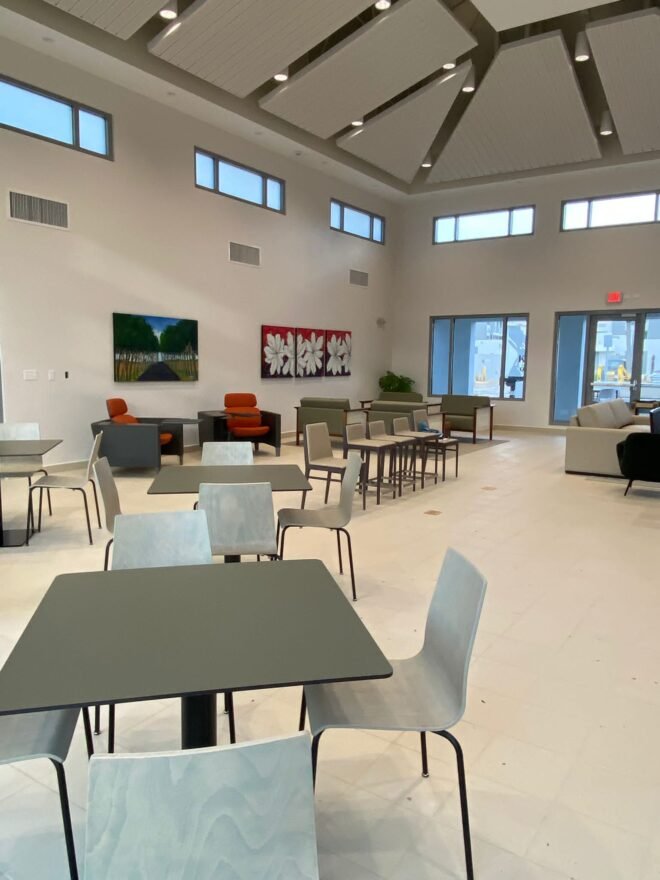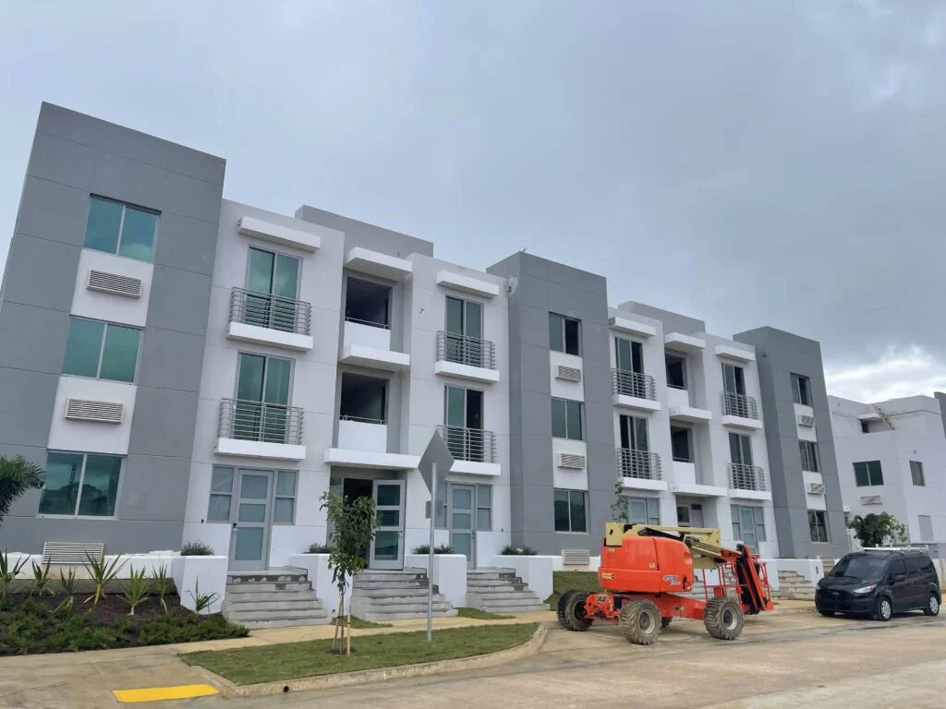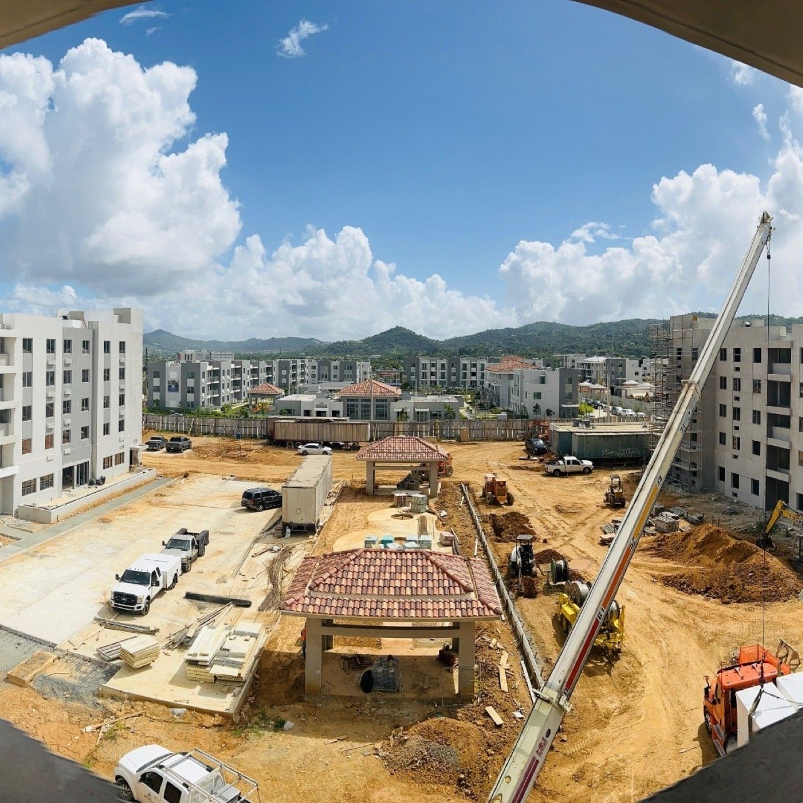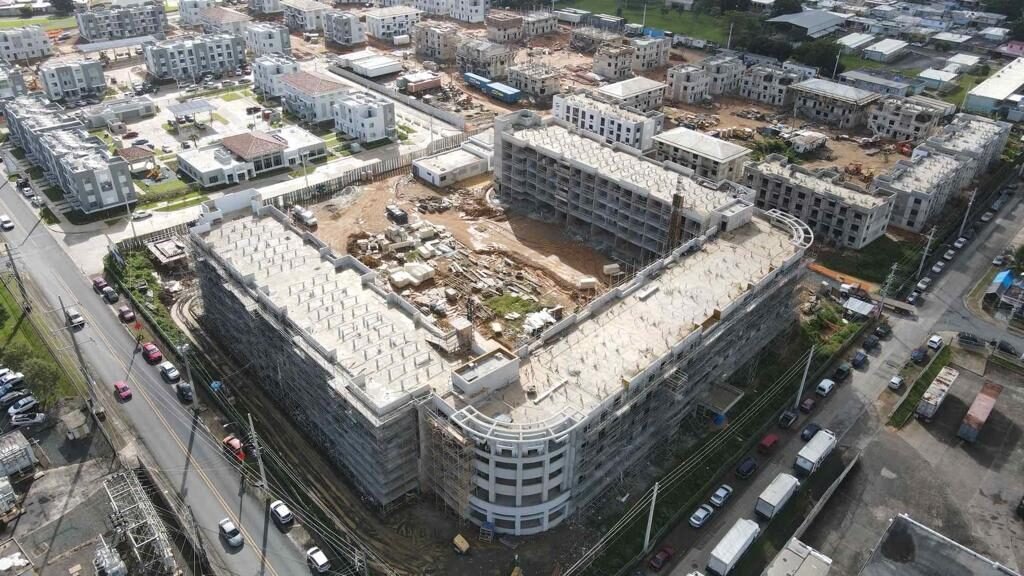Emerald Vista
YEAR: 2021 | LOCATION: Caguas, Puerto Rico
AFFORDABLE HOUSING
Master-planned and designed by Álvarez-Díaz & Villalón (AD&V), this new mixed-use and mixed-income housing community will be located on the site of a former housing project in Caguas, Puerto Rico.
AD&V is dividing the 21-acre development into six residential blocks, including five streets dedicated to family housing, and one reserved exclusively for elderly housing.
The design of the Emerald Vista development, encompassing small city blocks with connecting streets, takes into consideration pedestrian and vehicular traffic flows and works within a human scale. This integration encourages economic activity, as well as promotes the social and economic development of the community.
AD&V is serving as both the architect and interior designer of the revitalization project, which will include 438 new one- and two-bedroom family apartments, as well as a five-story elderly housing facility featuring resident lounges, community rooms, and fitness and game rooms.
Site improvements designed by AD&V include new landscaping, street lighting, parking, walkways, playgrounds, community gardens, and other amenities typically associated with market-rate development.
AD&V designed the Emerald Vista development with energy conservation and resiliency measures in mind, including insulated stormproof windows, environmentally conscious building materials and methods, energy-efficient appliances, photovoltaic panels, emergency power generation, and universal design.
Aerial View of the Emerald Vista project construction.
EARTHCAM PROVIDED BY F&R CONSTRUCTION GROUP:
YEAR: 2021
LOCATION: Caguas, Puerto Rico


















